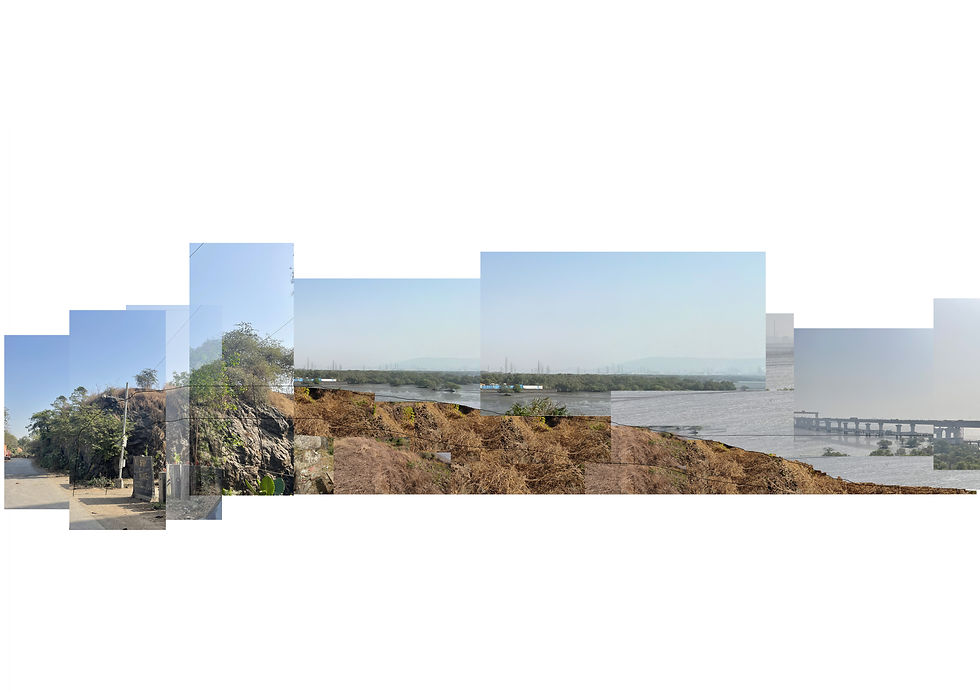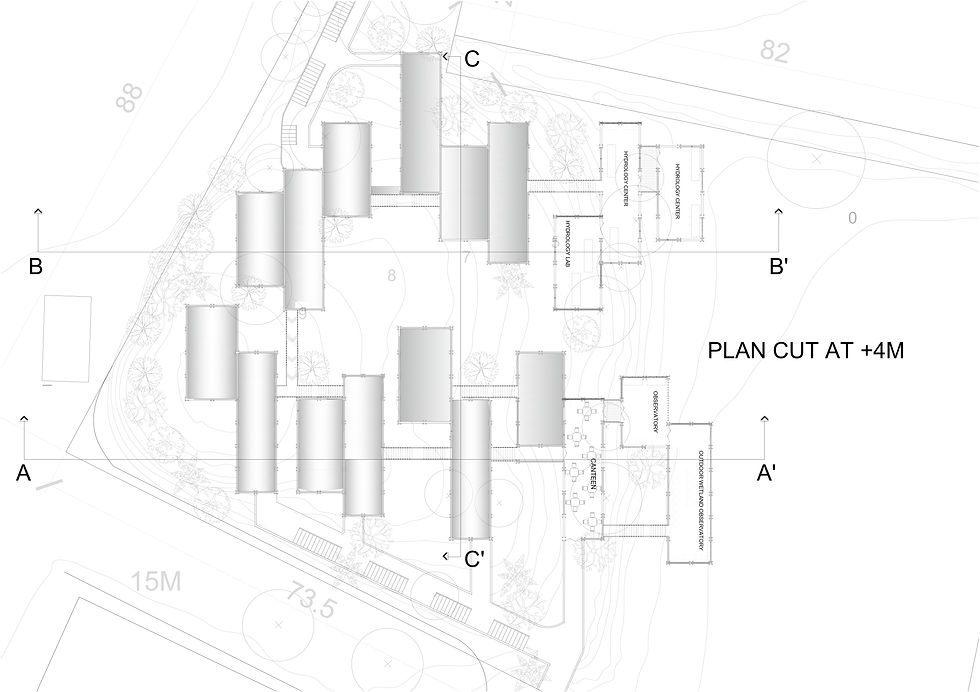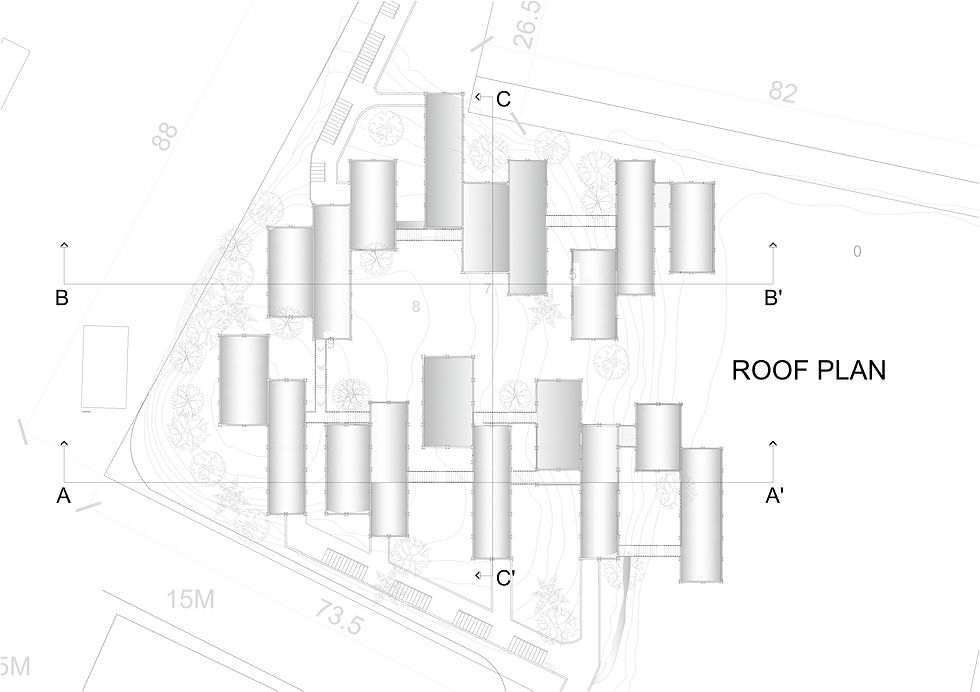Environmental Thresholds
- a19tanuja
- Feb 9, 2022
- 2 min read
Updated: Mar 31, 2022
The Sewri-Wadala Mudflats region is a part of the Eastern Waterfront of Mumbai and consists of rich biodiversity with a variety of Flora and Fauna.
The site itself is a steep edge inching towards the Wetlands, overlooking the Trans-Harbour link.
To get a better understanding of the site, I tried putting together a collage of all the images from the site which aided in sensing the slope.

Site Collage

Understanding the winds on Site- The site recieves Majorly North and North-Western winds.

The process started w a section that made me realise that in order to achieve a cascading form, part of the builtform would have to touch the ground and parts would have to be raised on stilts.
This would be done in order to maintain a relationship with the ground while also minimizing the impact on the ground.

explorations for Layout

Structural Grid
The structure is imagined to have bamboo as the primary material for infill as well as frame.
Parts of the program for example the laboratory they need certain sanitized spaces so using wattle and daub for thicker sort of walls - parts where the built form touches the site.
So i thought of using a variation of wall panels throughout the structure
Where bamboo would be used in different capacities- somewhere woven bamboo screens , in some parts solid bamboo walls with such alternating openings.

The physical model was an initial attempt at zoning but it didn't give the character of cascading - so smaller volumes more in number would help.

Experimenting with screens

The Modular bamboo framework gave way for several explorations of the roof-
Bamboo spans a maximum of 3 metres which initially resulted in a multitude of columns in between the spaces. To get rid of the excess columns, A vault roof was thought of as a way of spanning the space. Vault would prove to be beneficial as a design decision as well as it would bring in light due to the extra height provided by it.
]
Plans are represented at 4 levels- from 13 metres above sea level down to 4 metres.
This ,in section can be seen as a cascading form.
The plan cut at first level shows the entrance spaces-foyer and offices.






Section BB'

Transverse Section CC'

End Wall Section




Comments